Its been a little while since my last house tour but I’m very excited to share this amazing house with you. I think its worth the wait -its the most beautiful Manor House which is being lovingly restored by Susannah who is on Instagram as @susannahhemmingsstylist. Im so excited to show you what Susannah has done so far so I’ll get straight on and show you.
Susannah and her husband and 4 year old son have lived in their home a semi rural part of Surrey for 2 1/2 years and are still very much mid renovations. Before moving here they lived in a Victorian semi detached house not far away. Within a year of their son being born, they felt they might have outgrown the space and started to look around at other houses. Susannah was looking for a big detached Victorian or Georgian house that she could put her stamp on but there didn’t seem to be anything around at all. Then the estate agent told her about an old Manor House on a large plot that had been converted in the 60’s, with real potential. Susannah told me she fell for the house straight away. ‘as soon as I drove up to the gates I was in love! The front door made me feel like a hobbit...it was enormous! And then when the door opened onto a sea of black and white floor tiles through a set of original arched doors I was sold. And it just got better from there, this place was bursting with original features!’
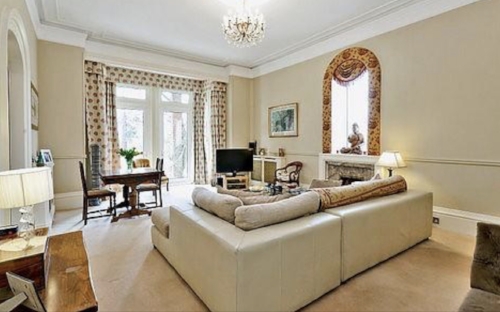
This was the sitting room when Susannah viewed the house.
The house needed some serious TLC but all the original features Susanna loves were here. ‘Parquet flooring, 12’ high ceilings, shutters, cornice, and skirting boards almost up to your knees! It needed everything doing to it but we were willing to take it on! We look out onto fields with horses so it really feels like we are properly in the country, which I love! The house was originally built as a country residence for Lady Holland in 1870, I’m lucky enough to have some of the original architects drawings that now take pride of place in the hallway. It was divided into three separate dwellings in the 60’s and for some bizarre reason the entire top floor was removed’
(I looked into Lady Holland - amongst other things, she was the first to successfully propagate dahlias in the UK - so we have alot to thank her for)
The house wasn’t to Susannah’s taste at all and needed completely re decorating throughout. The original features like the flooring, stairs, and shutters all needed restoration too. The high ceilings and large proportions meant you needed more than a step ladder!

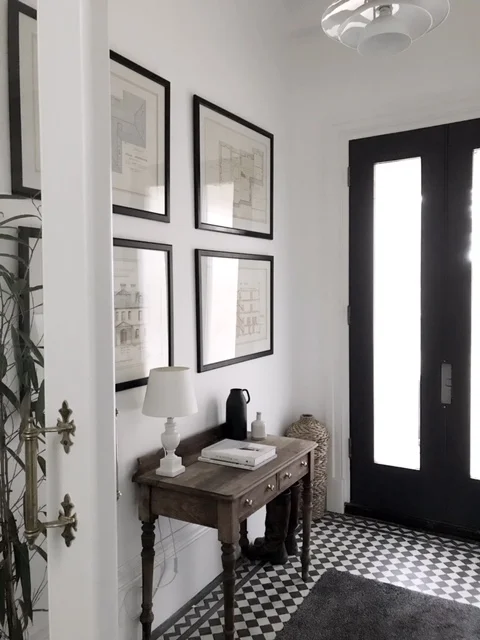
Susannah has framed and hung the original architects drawings in the beautifully restored hallway.
Susannah told me ‘It was great to have somewhere to totally start from scratch. We’re lucky that the house speaks for itself so my style leant itself to letting the bones of the house do most of the work and keeping it relatively simple.’ I love the way Susannah has stripped the house back and simplified the decor so you can really appreciate the original features. She’s created a home which is extremely elegant yet homely and comfortable at the same time.
A perfect example of Susannah’s creative eye for design is the games room - it was her beautiful taupe coloured pool table which first caught my eye on Insta. ‘We had a room downstairs that we were unsure as to what to do with. We toyed with a playroom for our son, a dining room or an adult games room. We opted for the adult games room.’
‘I had my heart set on a grand antique pool table but having looked around at fully refurbished ones, I just couldn’t justify spending such a large amount of money on one piece when there was so much work to do on the house itself. So off I went hunting high and low on eBay. I came across this battered and bruised red lacquered table with green ripped baize. I took one look at the legs and knew I could make it something special. I won it for £250, had a man in a van deliver it from a damp garage in Essex and started work that day. I looked on You Tube for tutorials on how to remove the lacquer and off I went. It was a much larger task than I had expected but with a few Nitromors burns and sanding the skin off my fingers, I finally got to the stage of staining and then the 5 layers of wax. Once it was all fully restored I had the baize replaced in a beautiful taupe colour and hey presto! I think that was my best bargain and biggest achievement so far.’
The room which has become the games room
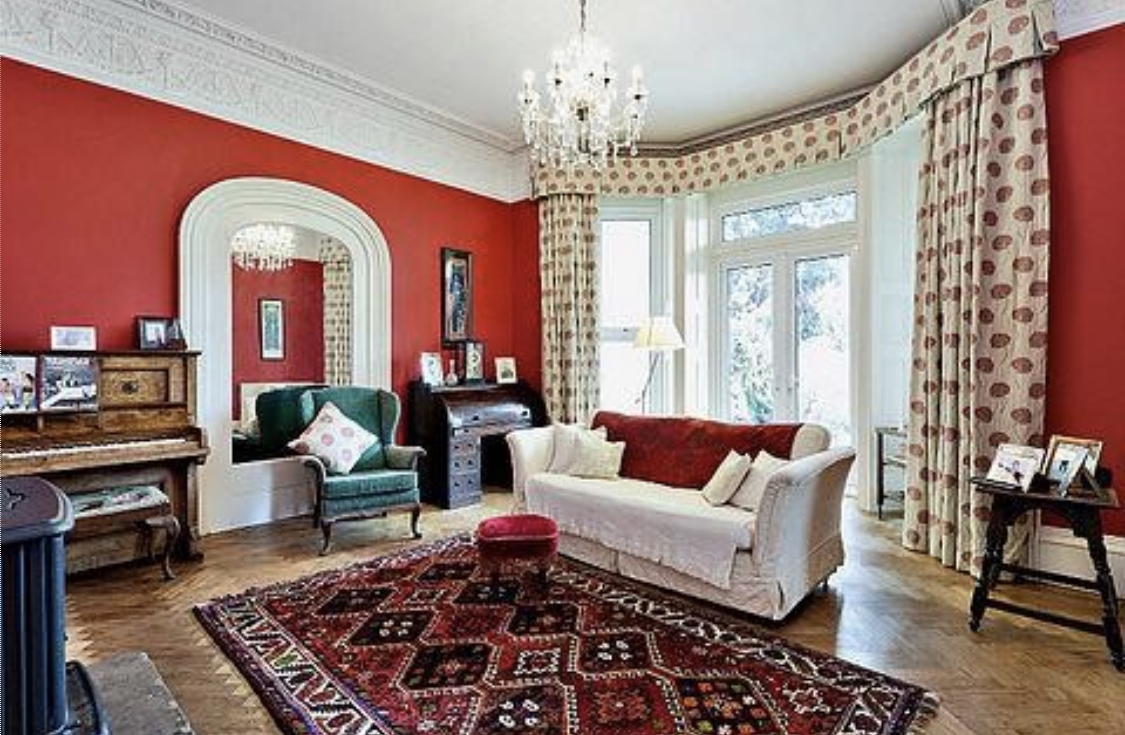



looking through from the sitting room to the games room.
The thought of furnishing a large home must be very daunting, especially when so much of your budget has already been spent on the building, plumbing and other necessary but boring things! If you have large, impressive rooms and high ceilings, choosing the right furniture could prove very expensive but Susannah has furnished her home beautifully and very cleverly ‘I love shopping around and will be really patient with eBay waiting for the right thing at the right price.
‘As you can tell I’m a lover of monochrome, but I love to mix the old and new together. Having a house of this size, it costs a fortune to fill. I’m well known now for my trips to charity shops, car boot sales and my love of eBay! I have a habit of finding delight when I’m complimented on a piece of art or furniture saying ‘oh that only cost me a tenner!’’
Master bedroom before
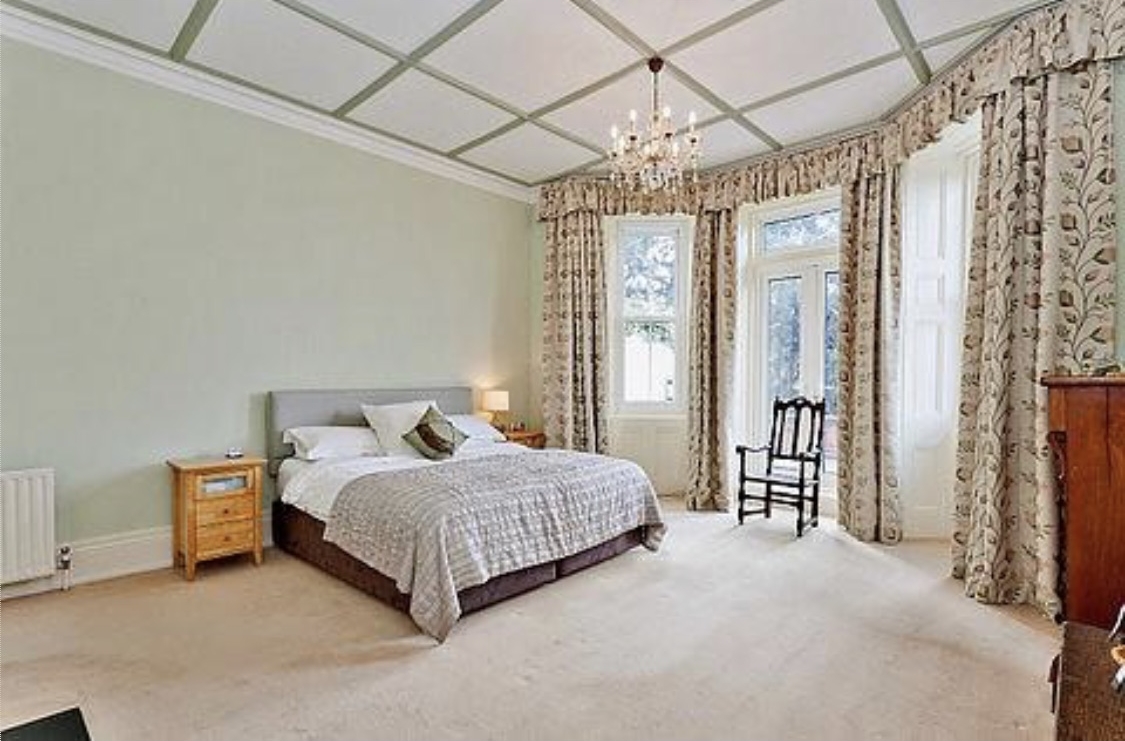
Susannah transformed the Master bedroom and created this super king size bed and headboard for less than £500. The original shutters have been restored tother former glory and the whole room looks stylish yet relaxing and cosy .
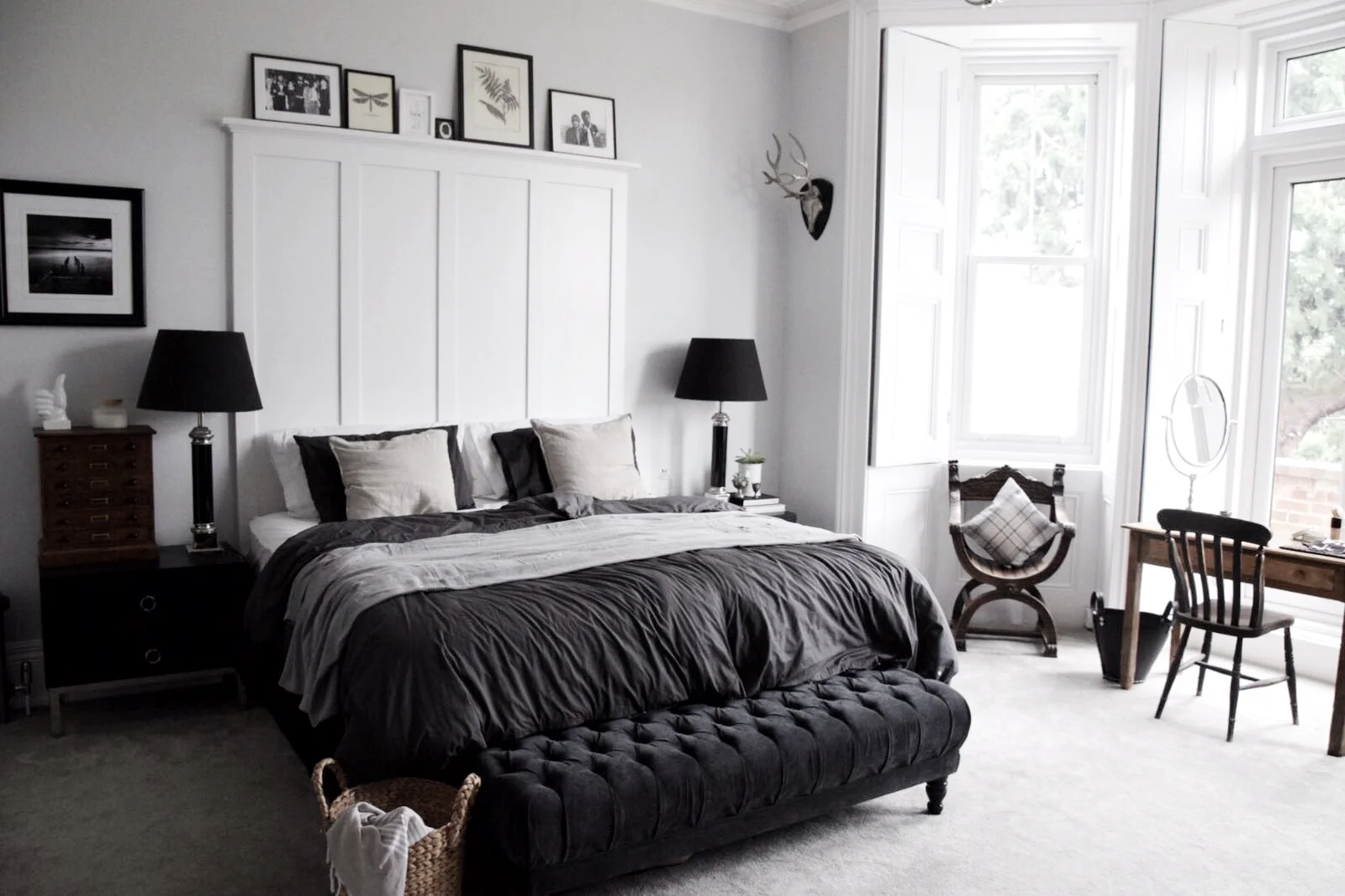
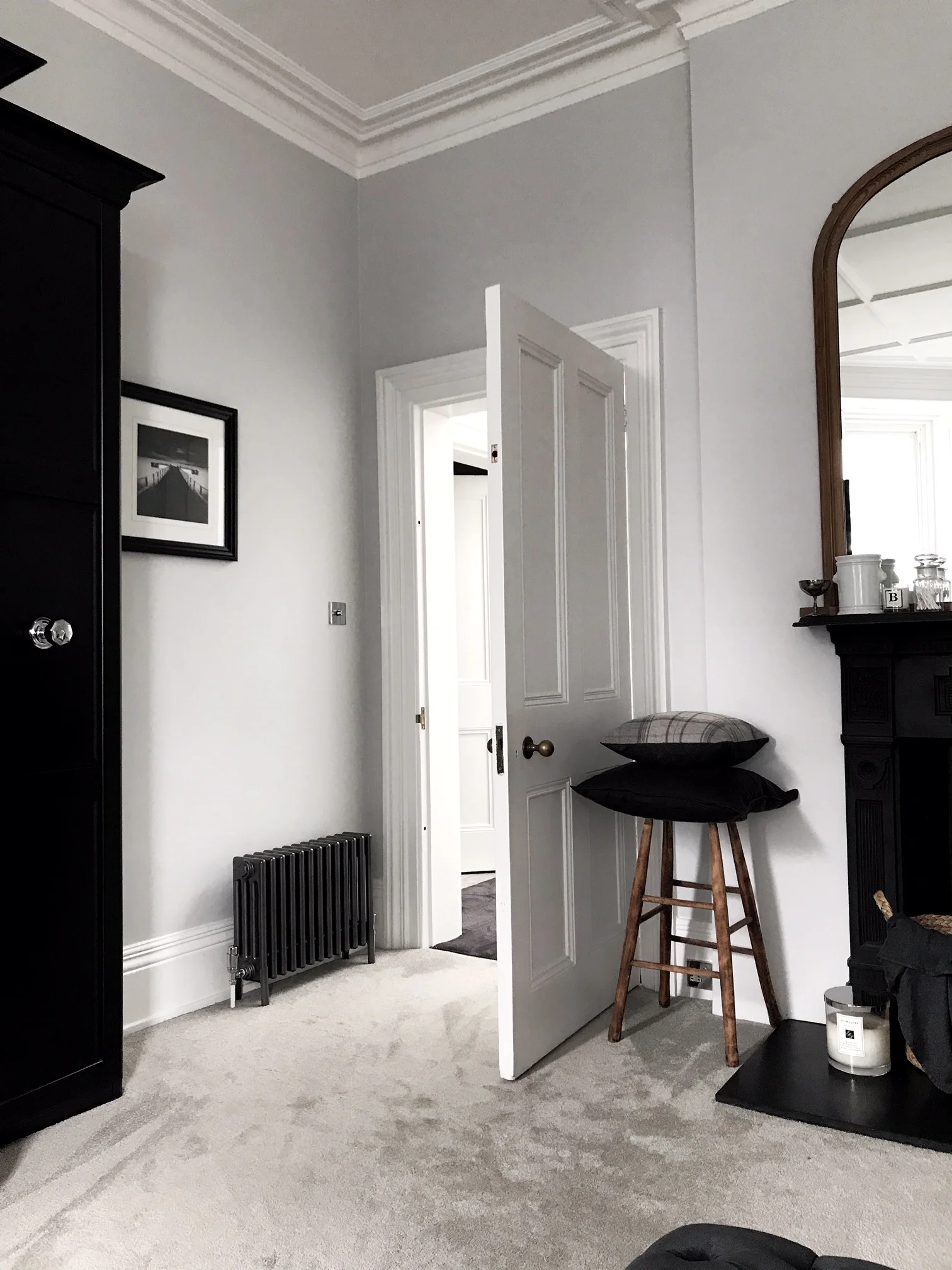
Fitting a radiator here, where you wouldn’t fit a piece of furniture is a very clever use of space. Susannah also hacked an Ikea wardrobe to create a far more individual, and expensive looking piece.
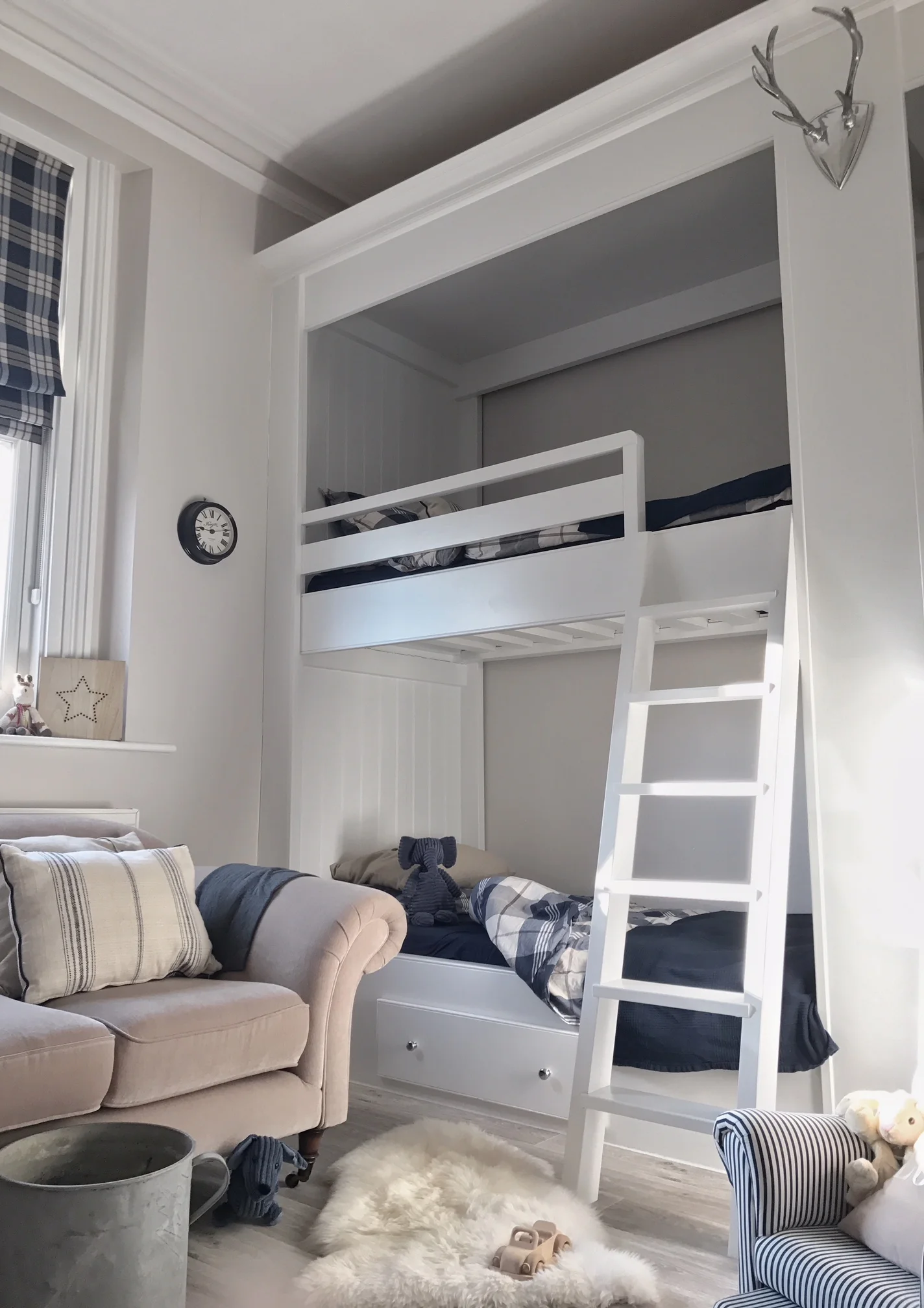
How amazing is this room?
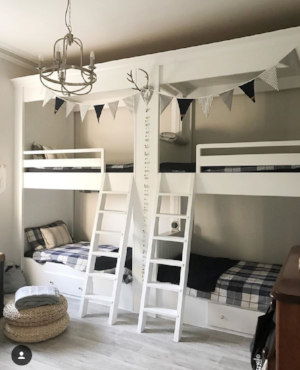
Once again Susannah used her bargain hunting skills to create this amazing room for her son. She told me ‘My favourite room is probably my son’s room, I wanted to create a space for him to be able to have his cousins and friends round and for him to really enjoy being in there. I always wanted quadruple bunk beds so started calling round local joiners to give me quotes for my design. The quotes were coming in far higher than I had expected and it just wasn’t in the budget so I needed to re think. I found a local carpenter instead, so drew the workings and design for him to build and then for the finish I needed I had an excellent decorator work his magic. The whole build came in less than a quarter of the original quotes so I was very happy! I love watching him play with his friends and use his imagination. They fit in well with the style of the house too and I know they will stay for many many years to come even though the style of the room will change as the years go on and he grows up. I went for a vinyl flooring in here, much to many people’s horror. But with him being so young at the time, the risk of spillages were high and it is the easiest floor to clean, keep dust free for allergies, dent free from cars and trains being thrown around and the sound doesn’t carry like wood does. I’m so pleased with how it looks and just how wonderfully practical it is.’
The siting room is barely recognisable, and the original shutters have been lovingly restored and painted an elegant dark grey. The monochrome scheme really helps the beautiful original features stand out.
Susannah says the most expensive piece of furniture in the whole house is her Atkins and Thyme console in the sitting room (middle picture) but she absolutely loves it and I can see why. Its a beautiful piece and the mix of new and old is perfect.
I asked Susannah what has been the hardest part of renovating this beautiful house ‘I’ve struggled with a couple of tradesmen, but find me a renovator who hasn’t I guess! I’ve been so let down by people not showing up, the work being substandard and damage to the house. We still have quite a way to go to get the house complete though, so I’ve learnt a lot about how to manage my expectations and how I can minamalise the mistakes made there. That’s my only real regret so far. I’m a perfectionist so I really take my time in making decisions and thinking a room through before I do anything. I shut my eyes and visualise everything before I even buy one thing. It also then makes shopping so much easier because I know exactly what I’m looking for.’

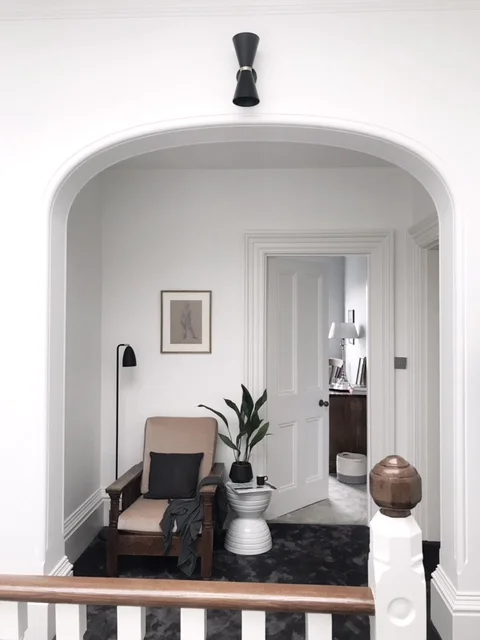
I love how Susannah has created this comfy nook on the landing with an upholstered Parker Knoll chair was passed on to her .
’I don’t really have a favourite shop for interior pieces, I buy a lot from eBay and antiques fairs. The modern pieces are from all over! I have a lot of pieces from Gardenarium, a lovely little independent shop in Hampton court, I love West Elm..but who doesn’t! I buy lots of nic naks from charity shops, car boot sales and TKMaxx/Homesense. One of my favourite past times is having a wander round the aisles of Homesense!
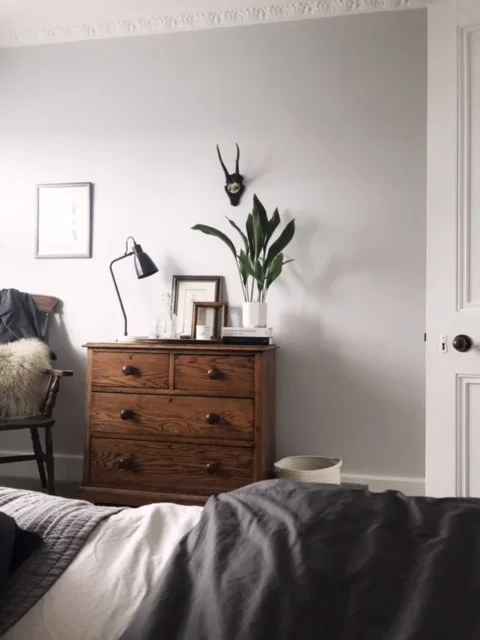
The spare room is furnished and decorated with Ebay and TK Maxx finds
So far Susannah and her husband have finished the games room, sitting room, entrance/hall/landing and three of the four bedrooms so far. They are planning on refurbishing three bathrooms and a downstairs toilet, a bedroom, as well as a kitchen extension and study. Then its the job of demolishing an outbuilding to create an annex and re landscaping the driveway and garden. I can’t wait to see their progress!
The next part of the project are 2 en suite bathrooms which should get underway in the next few weeks. I’ve been itching to get a bathroom done since we first arrived so I’m very excited to start seeing that take shape. It’s nice to start working with natural materials and mixing materials and textures too. That’s what I love about kitchens and bathrooms, there’s so much choice of materials and styles to play with.
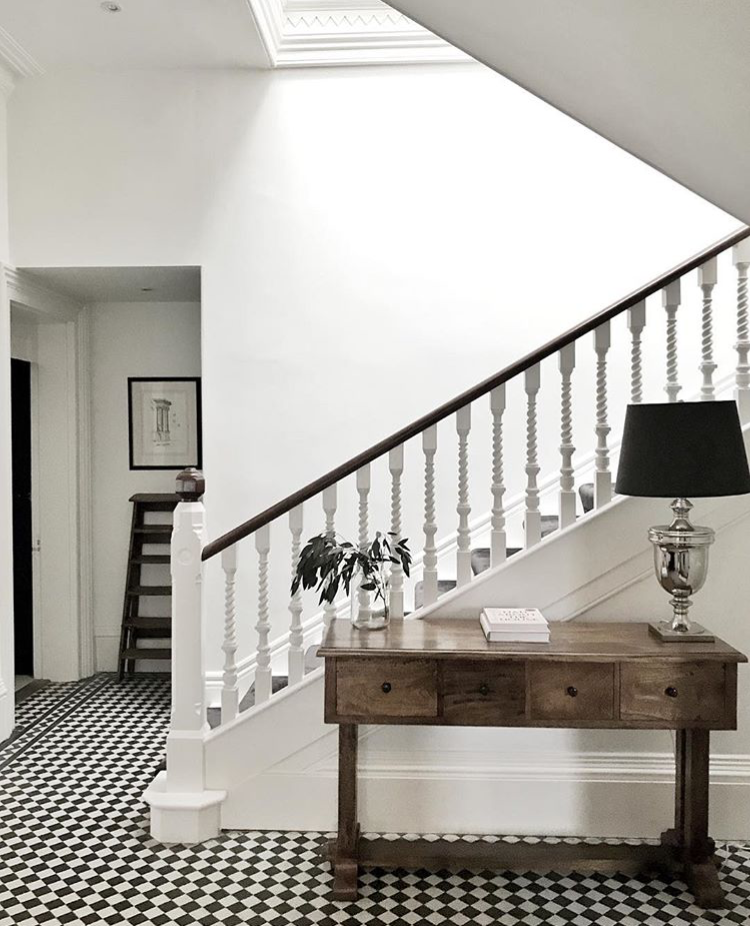
Susannah told me ‘I’m also in the early stages of planning the kitchen extension. I’m looking forward to adding a modern extension to the existing Victorian house, I’ve always loved the contrast and I just can’t wait to have a gorgeous functioning kitchen with lots of light and space. I found an enormous 18 seater table in a barn in Gloucestershire last year that I bought to host the family Christmas. It was used in a school so had the classic biro graffiti all over it, but it only too a few days to sand it all back, stain it and wax it so it half resembles the beautiful table it once was. I think I’ll still keep that in the new extension as I love having my home full of family and friends and it’s lovely to have a table big enough to all sit around and enjoy food together. ‘
I really hope you’ve enjoyed this house tour. As well as being an absolutely beautiful house, I’ve loved seeing the way Susannah has cleverly filled her home with unique pieces which haven’t cost a fortune, by taking the time to search for the right piece and creatively stamping her own style on it. I can’t wait to see the rest of the house and Susannah has promised to keep us posted.
I’d love to know what you think .. until next time







